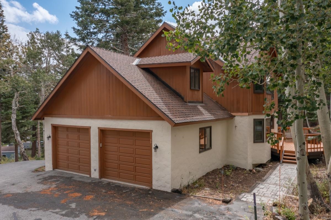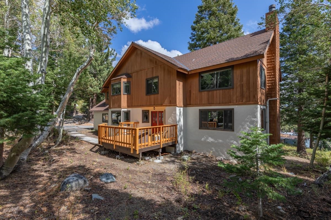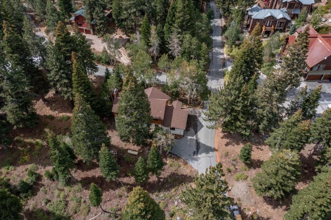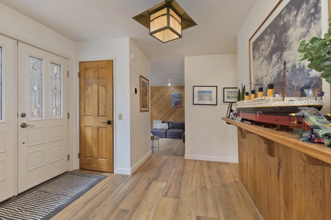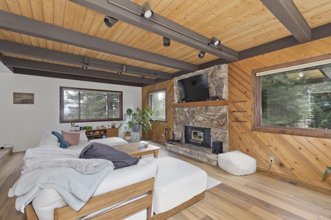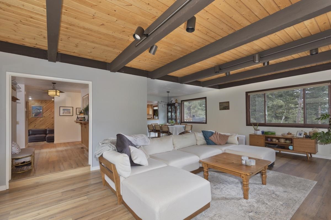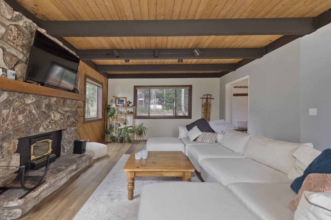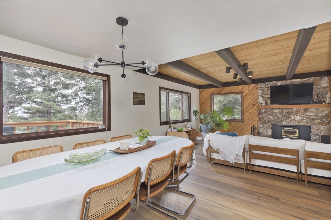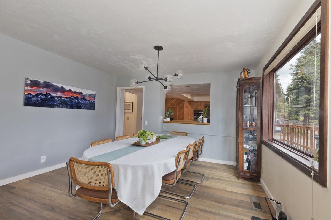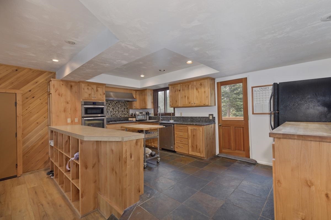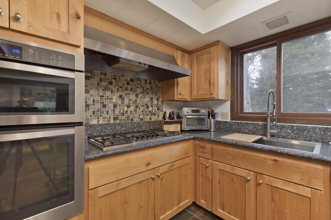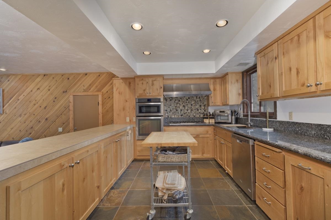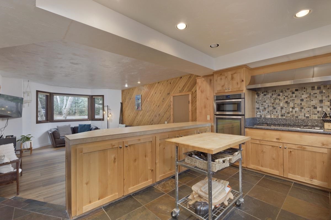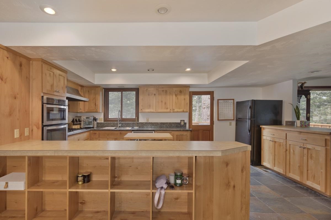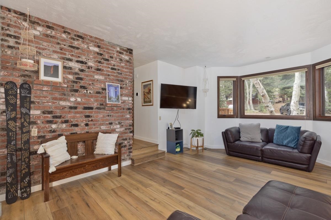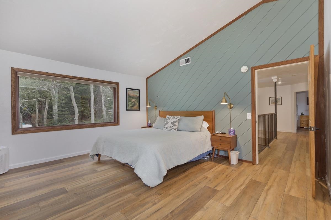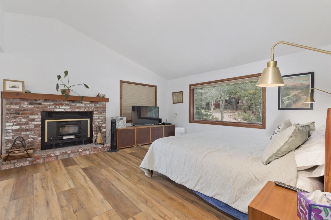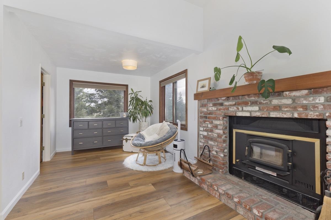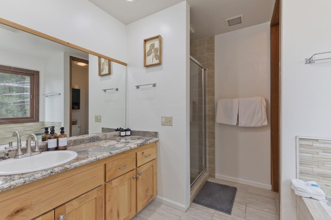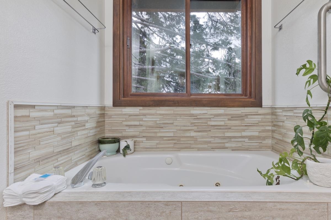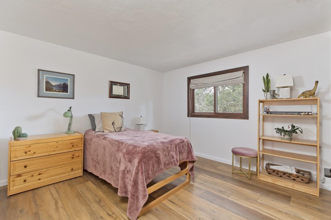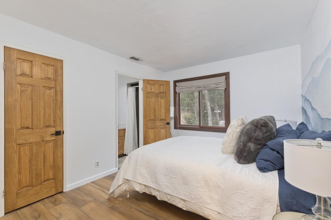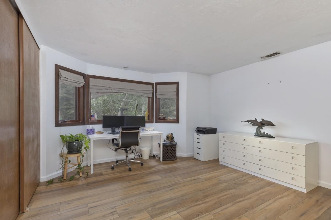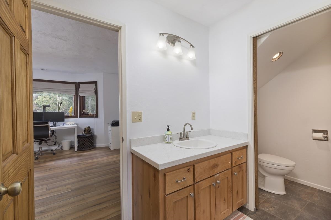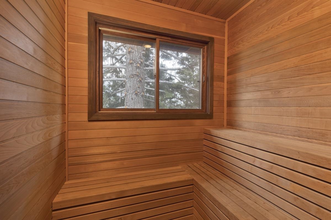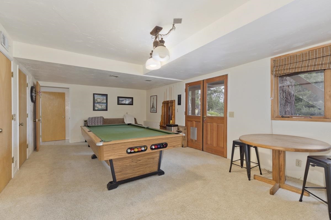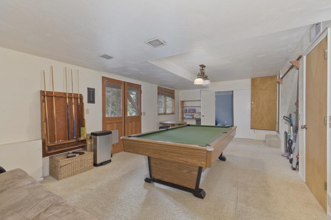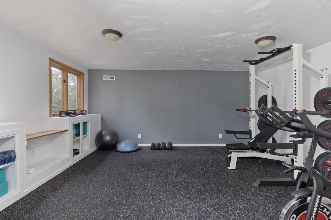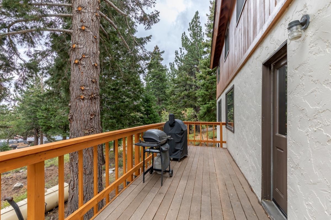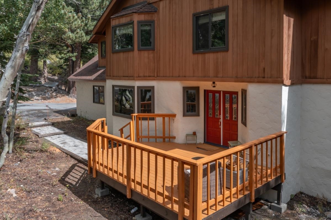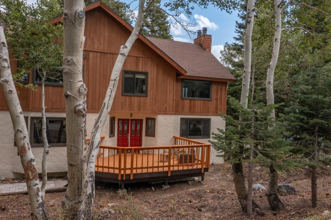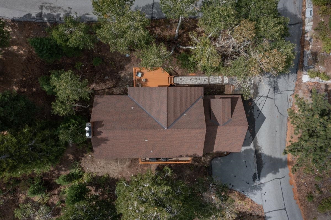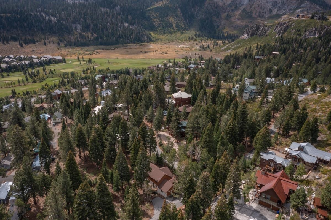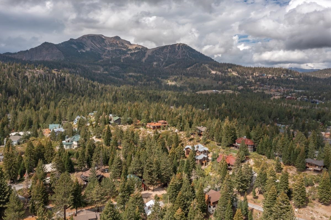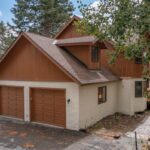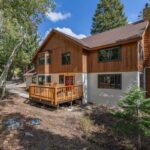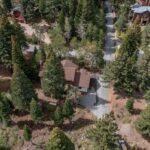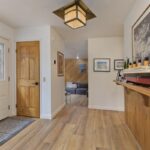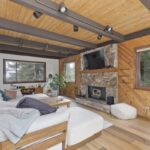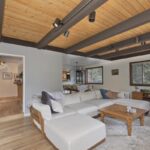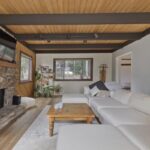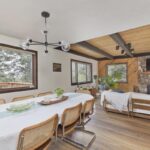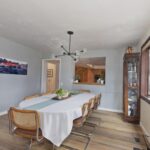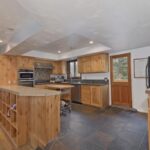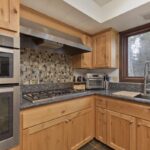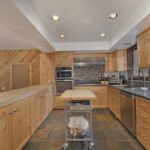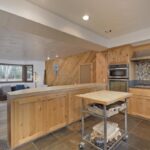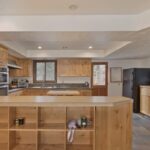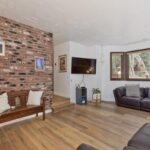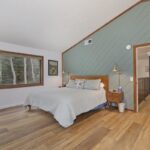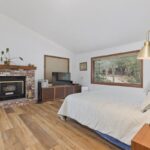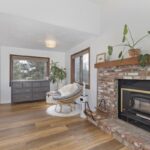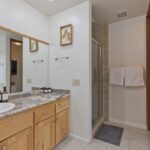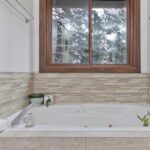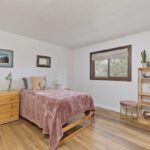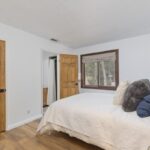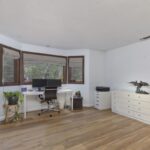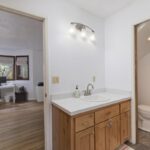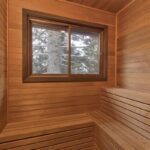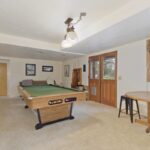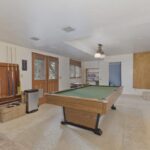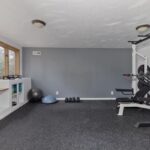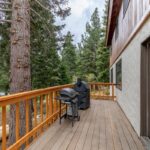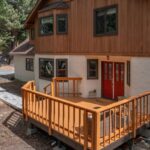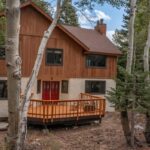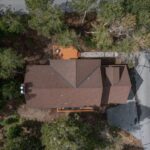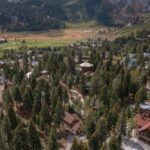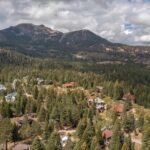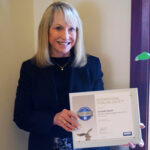$ 1,849,000
- Bedrooms
5+ - Bathrooms
4.5 - Area
3570 sq ft - Number of Acres
0.44 - Year built
1979 - MLS #
240623 - Type
Single Family - Status
Active-Price Chg
- Interested in this property?
Description
Welcome to this stunning 3,570 sq ft mountain retreat, perfectly situated on a nearly ½ acre corner lot amidst the Aspens. This 5-bed, 4.5-bath home boasts a highly sought-after floorplan, featuring a spacious open kitchen, large living and dining areas, and a cozy family room with a fireplace on the main level. The upper floor offers four bedrooms, including the primary suite with a welcoming fireplace, and a Sauna, while the lower level includes an additional bedroom, bathroom, and versatile game room/workout space. Stylish vinyl plank flooring and tile run throughout, with bay windows providing abundant natural light, even during heavy snow seasons. The lower level can be easily transformed into a private one-bedroom apartment with its own entrance, perfect for guests or rental. Two expansive decks create an ideal indoor-outdoor living experience. Completing the property is a 2-car garage and a wide driveway with ample parking. Potential for a lot split to build another home. Conveniently located within walking distance to Snowcreek Athletic Club, the Red Line shuttle, and trails leading to Hidden Lake, Carrieâs Meadow, and Mammoth Rock.
Location Details
- County: Mono
- Area/Subdivision: Mammoth Lakes
- Subdivision: Mammoth Camp Tract II
- Region: MAMMOTH LAKES
- Directions: Take a left on Ski Trails road, then right on Summit. Property is on the corner of Badger Rd and Summit. It is easiest to turn around on Badger and park on Badger.
Property Details
- APN: 022-370-018-000
- Vacant Y/N: No
- Lot Description: Corner Lot,Wooded Lot,View
- Terms: Cash,Conventional
Property Features
- Other Room: Family Room
- Appliances: Dishwasher,Garbage Disposal,Refrigerator,Gas Range/Oven,Microwave,Washer,Dryer
- Exterior: Frame,Stucco,Wood Siding
- Exterior Amenities: Paved Driveway,Paved Street
- Interior Amenities: Vinyl Floors,Tile Floors,Carpet,Window Coverings,Jet Tub,Garage Door Opener,Walk In Closet,Bathroom Mirrors
- Basement: No
- Roof: Composition
- Furnished Y/P/N: No
- Heating: Propane,Wood,Forced Air
- Cooling: None
- Gas: Propane
- Garage Capacity: Two
- Garage Type: Attached Garage
- Fireplace: Two,Wood Stove,In Living Room,In Primary Bedroom
- Porch/Patio: Open Deck
- Laundry: Lower Level
- Sewer: Public Sewer
- Water Heater: Propane
- Water Supply: Public Water
- Windows: Bay Window,Double Pane,Metal,Wood
- Window Treatments: Blinds
- Landscaping: Trees
- Orientation: North,West
Fees & Taxes
- Taxes: $ 15,006
- Tax Year: 2023
Courtesy of
- Agent: Ronald Fontaine
- Office: Fontaine Realty Group, Inc.
Disclaimer
Based on information from the Mammoth Lakes Board of REALTORS as of November 22, 2024. All data, including all measurements and calculations of area, is obtained from various sources and has not been, and will not be, verified by broker or MLS. All information should be independently reviewed and verified for accuracy. Properties may or may not be listed by the office/agent presenting the information.

