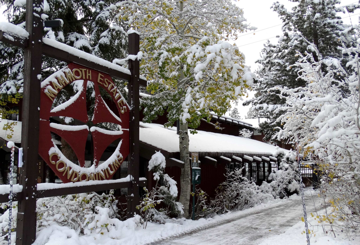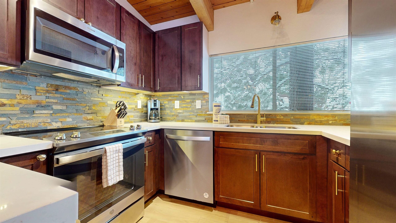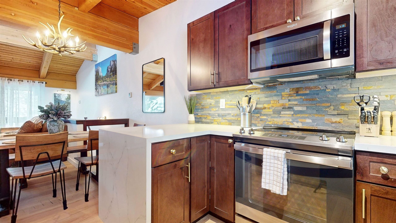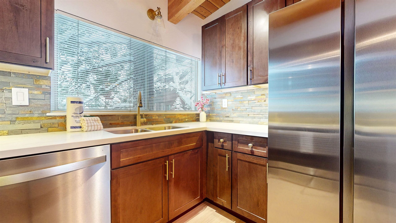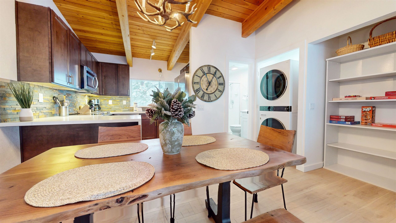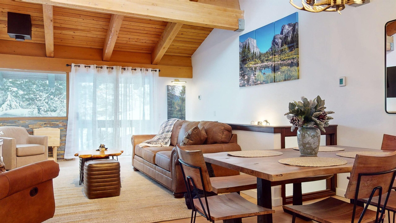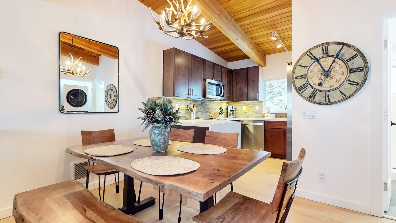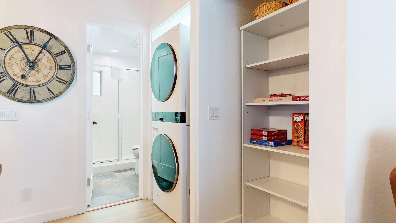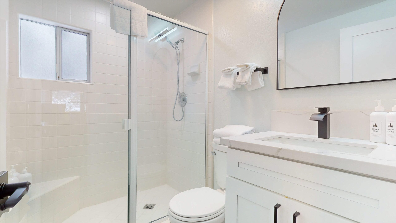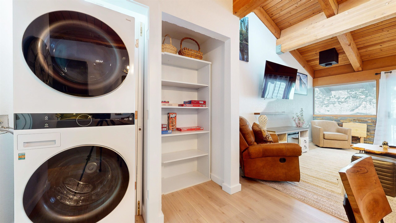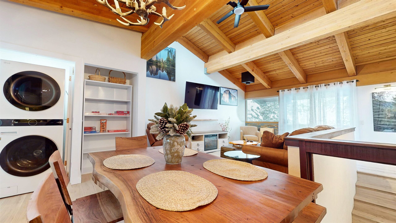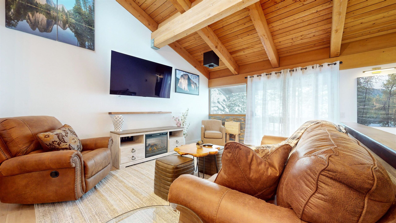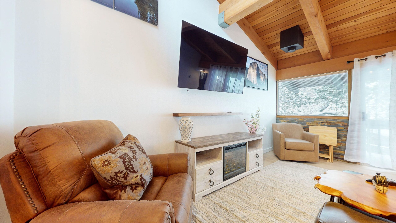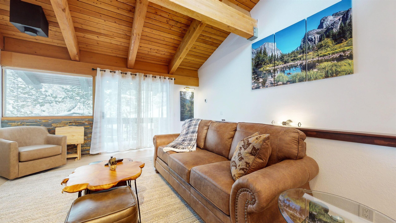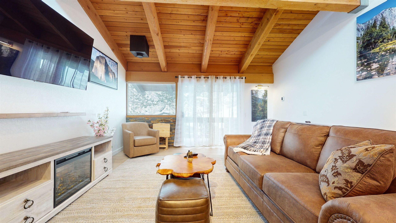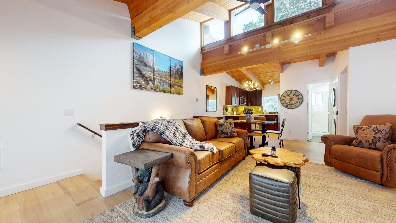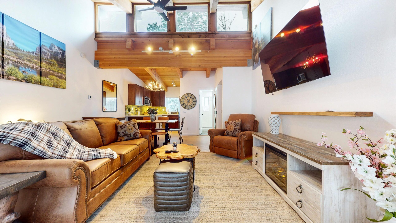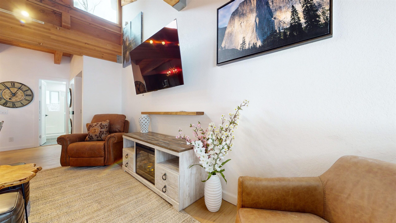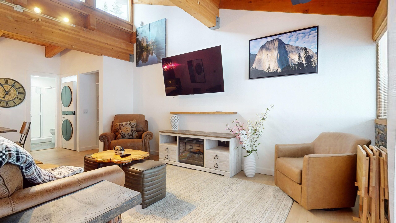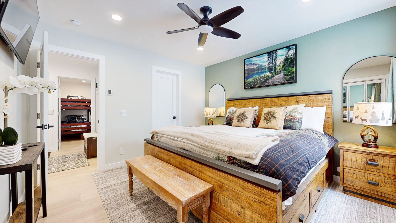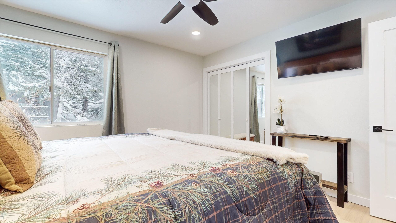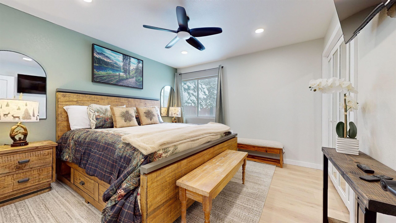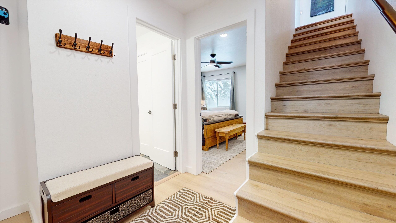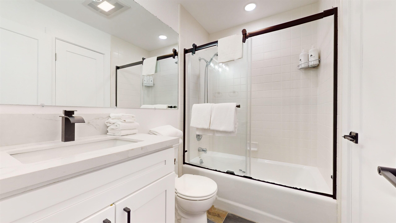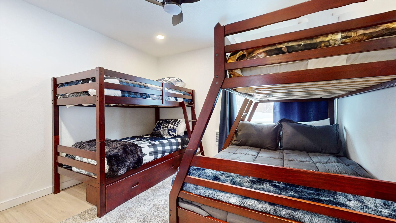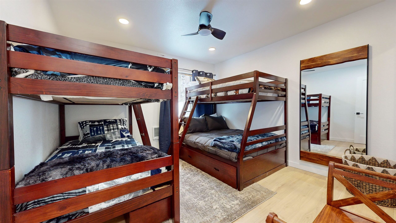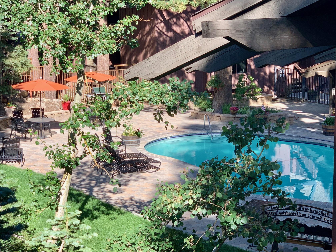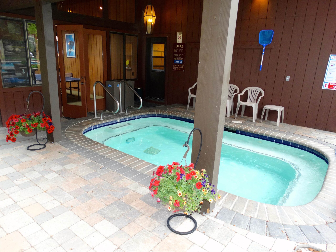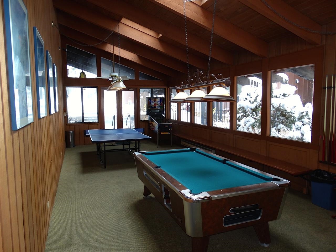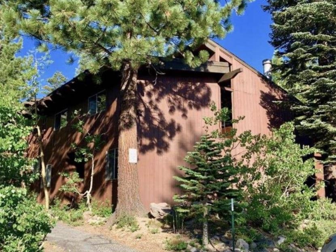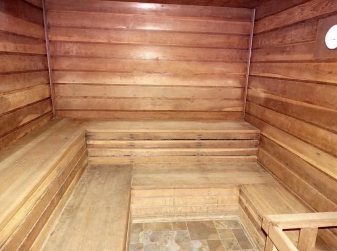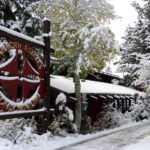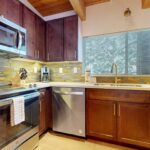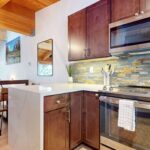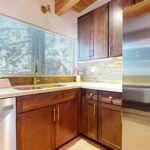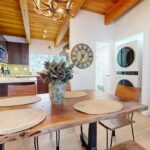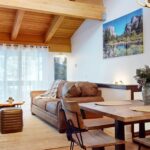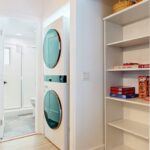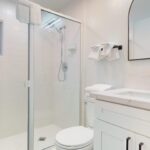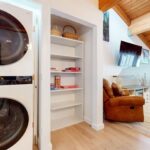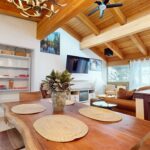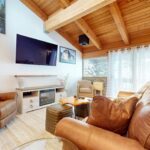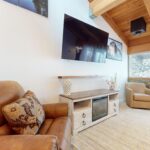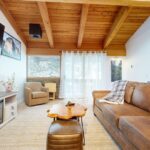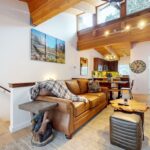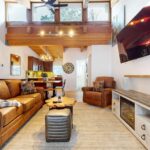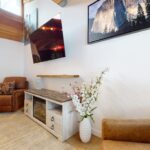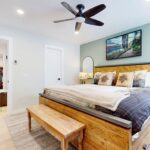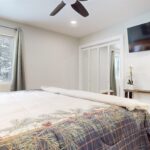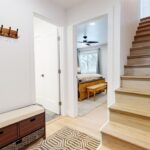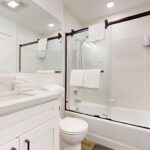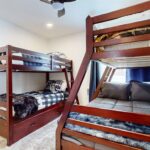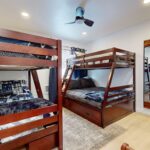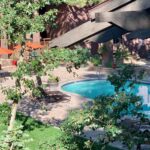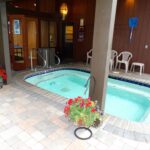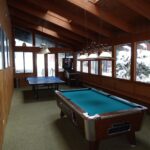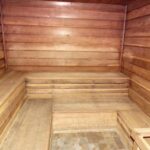$ 798,000
- Bedrooms
2 - Bathrooms
2 - Area
1024 sq ft - MLS #
250037 - Type
Condominium - Status
Active Under Contract
- Interested in this property?
Description
Location! Mountain Modern condominium, approximately 500 walking steps to The Village, restaurants, shopping, Gondola and steps from a shuttle stop. With two spacious bedrooms and two bathrooms, this split-level townhome floorpan, tucked away among pine and aspen trees, is ideal for any family. Completely renovated in 2023, this exceptional unit features a private entrance, covered balcony and views of the Gondola, seasonal gardens and pool in the common area. New electrical wiring, dual pane vinyl windows, vaulted ceilings with natural wood capping, skylights, manufactured wood flooring, natural stone accents and quartz counter tops. For privacy, the two downstairs bedrooms are divided with a jack-and-jill bathroom. Numerous storage closets, custom gourmet kitchen featuring stainless steel appliances. With a beautiful electric fireplace and a cozy conversational great room, you will enjoy entertaining your friends. Sold essentially furnished and professionally decorated. Low monthly HOA dues of $660 include cable/internet. Well established HOA. Visit the HOA website for detailed information, www.MammothEstatesHOA.com. Complex hosts a large spa, sauna, recreation room, and onsite HOA management. High end rental income potential at this desirable location and already a favorite on a local Rental program.
Virtual Tour
- Virtual Tour: https://my.matterport.com/show/?m=74T1ZFR3Qpd&mls=1
Location Details
- County: Mono
- Schools: MUSD
- Area/Subdivision: Mammoth Lakes
- Region: MAMMOTH LAKES
- Directions: Turn right from Main Street onto Canyon Blvd (3rd signal). Half block up the road, Mammoth Estates is on the left. To access this Unit, turn left on Lakeview and park at the first pathway. Walk up pathway and condo #134 is on the right.
Property Details
- APN: 031-151-134-000
- Lot/Unit: 134
- Vacant Y/N: No
- Property Condition: Remodel
- New Construction Y/N: No
- Age: 56
- Project Name: Mammoth Estates
- Terms: Cash,Conventional,FHA,VA
Property Features
- Appliances: Dishwasher,Garbage Disposal,Refrigerator,Elec. Range/Oven,Microwave,Washer,Dryer
- Exterior: Wood Siding,T1-11
- Interior Amenities: New Floor Cover,New Paint,Window Coverings,Ceiling Fans,Vaulted Ceilings,Smoke Detector,Cable,High Speed Access,Other/See Remarks,Wall Bracket Video/Audio,Bathroom Mirrors,CO Detectors
- Roof: Composition
- Furnished Y/P/N: Yes
- Heating: Electric,Wall Heater
- Cooling: Ceiling Fans
- Gas: None
- Garage Capacity: None
- Garage Type: None
- Fireplace: One,In Living Room,Other/See Remarks,Electric
- Porch/Patio: Covered Balcony
- Laundry: Upper Level
- Sewer: Public Sewer
- Water Heater: Electric
- Water Supply: Public Water
- Windows: Double Pane,Skylights,Vinyl Clad
- Window Treatments: Curtains
- View: Gondola, pool, gardens
Fees & Taxes
- HOA $: 660
- HOA Fee Includes: Water,Trash Service,Lawn Maintenance,Insurance,Rec./Club Facilities,Building Maintenance,Swimming Pool,High Speed Access,Other/See Remarks,Hot Tub,Sauna,Sewer,Snow Removal Common Area,Common Area Maintenance,Cable
Miscellaneous
- List Type: Residential Listing Agreement -
- Warranty Program: Not Offered
- Available Financing: Conventional
Courtesy of
- Agent: Thompson Julie
- Office: Mammoth Sierra Properties
Disclaimer
Based on information from the Mammoth Lakes Board of REALTORS as of May 6, 2025. All data, including all measurements and calculations of area, is obtained from various sources and has not been, and will not be, verified by broker or MLS. All information should be independently reviewed and verified for accuracy. Properties may or may not be listed by the office/agent presenting the information.

