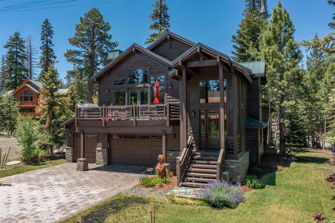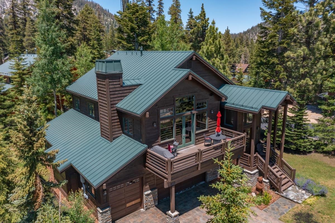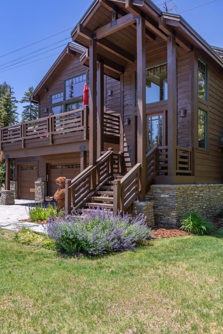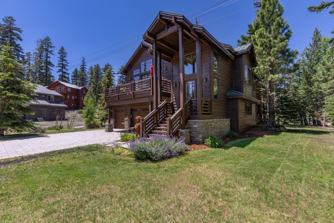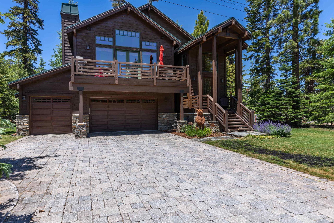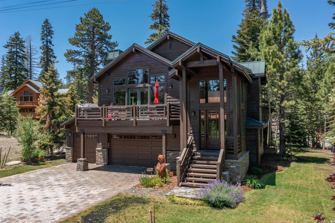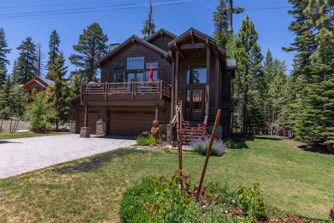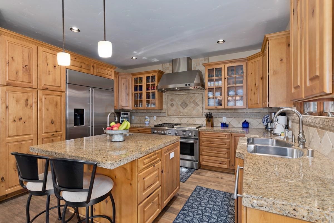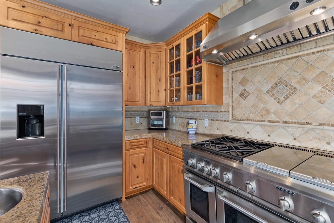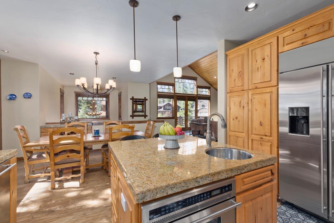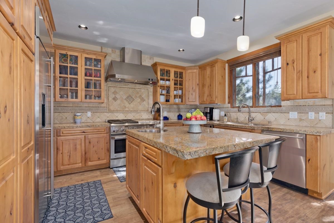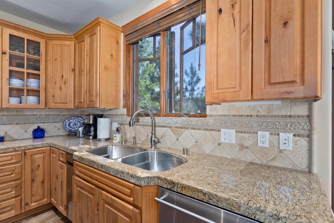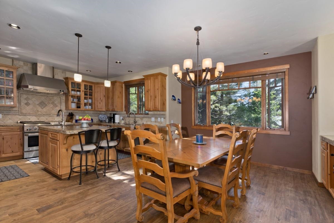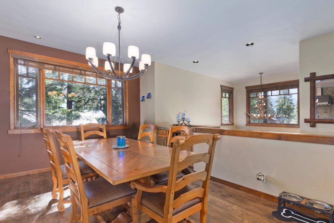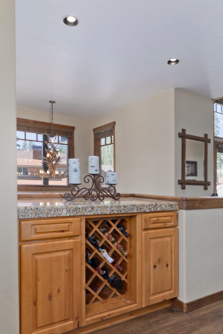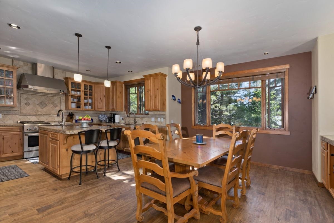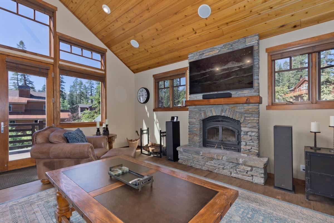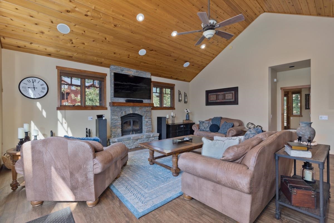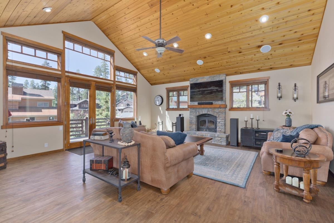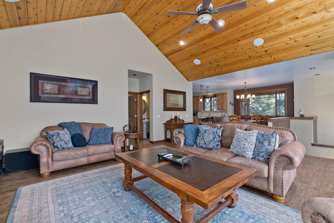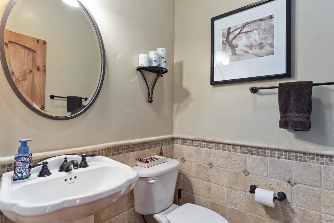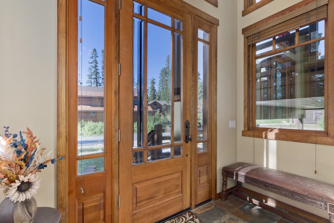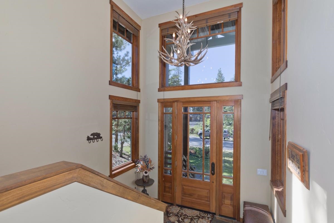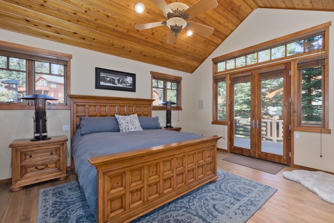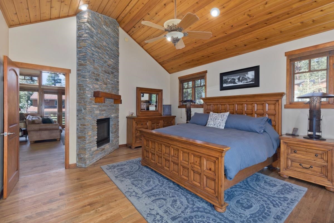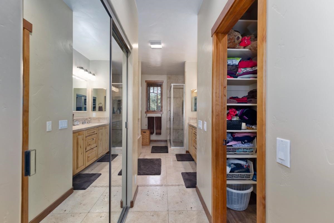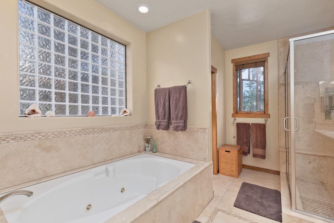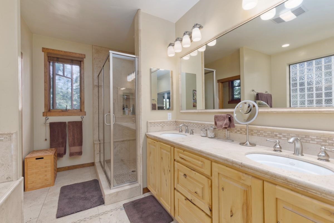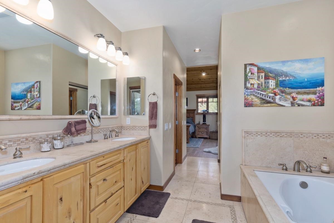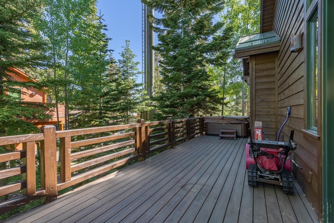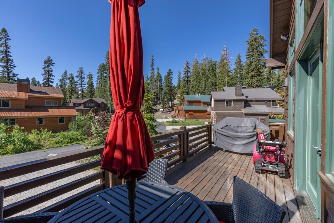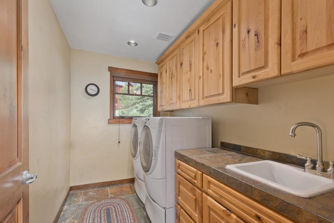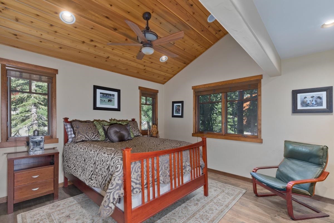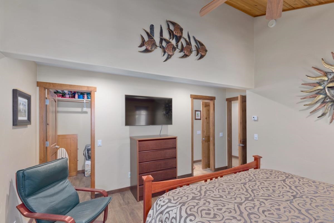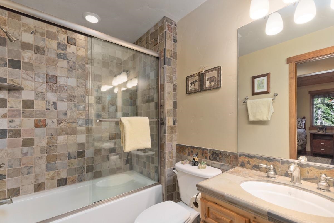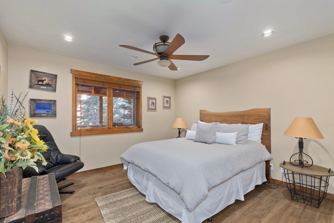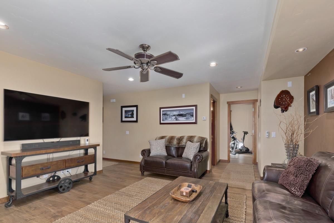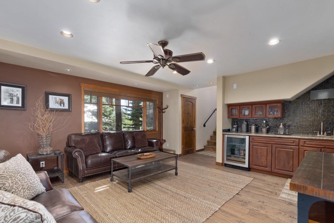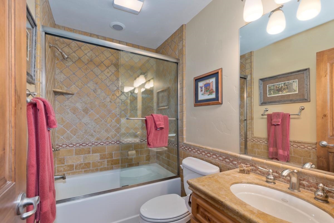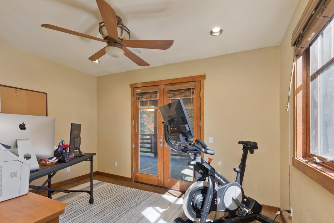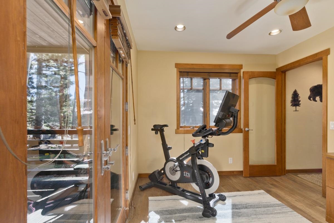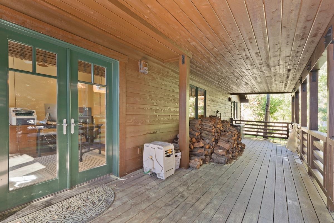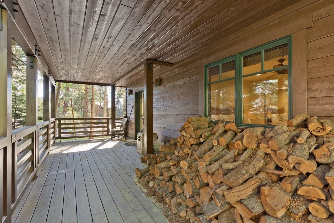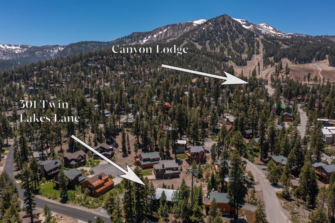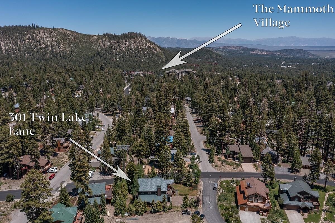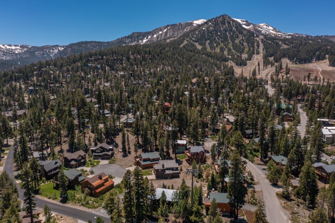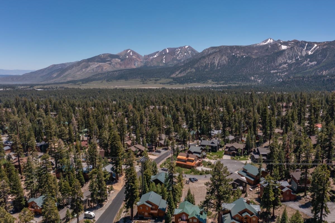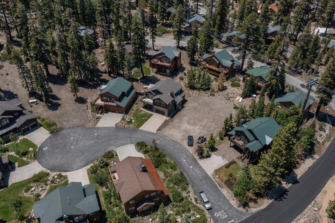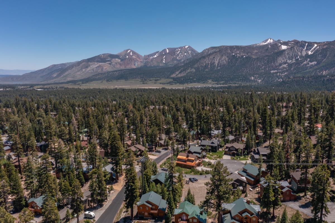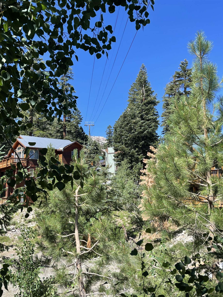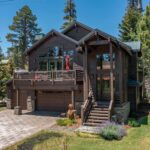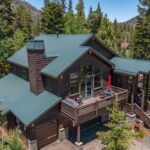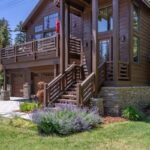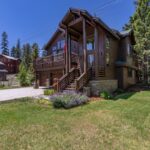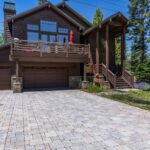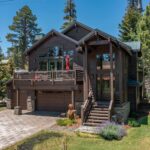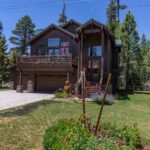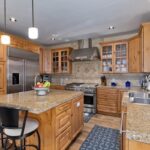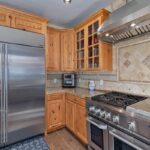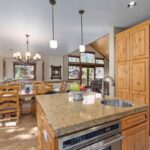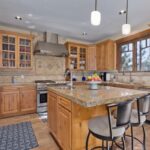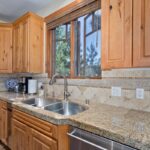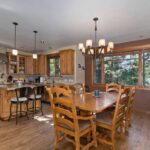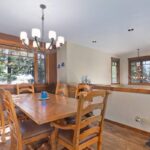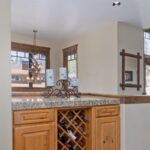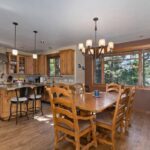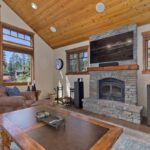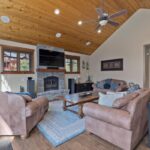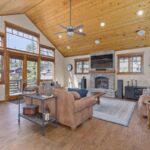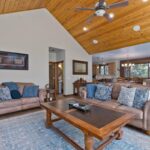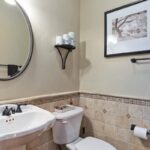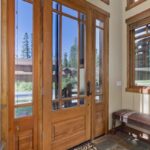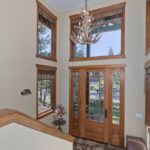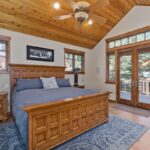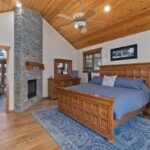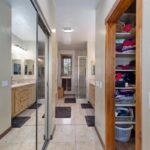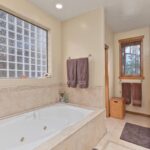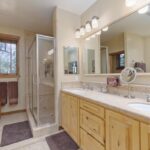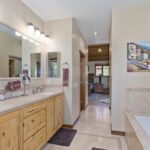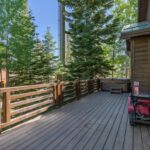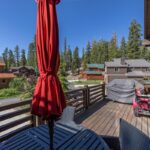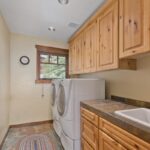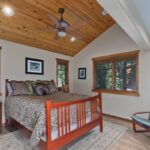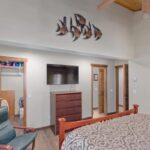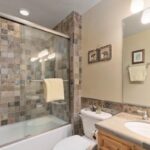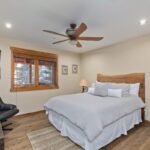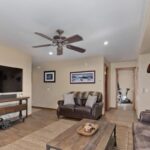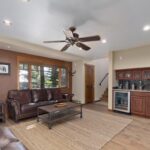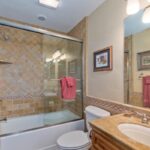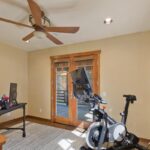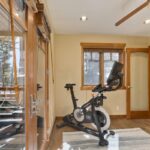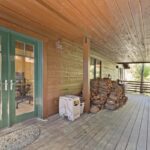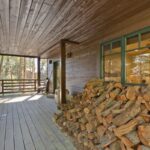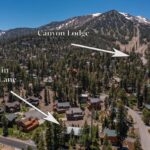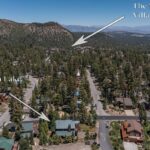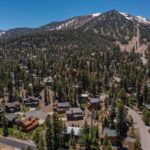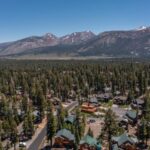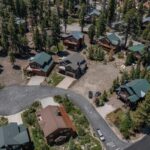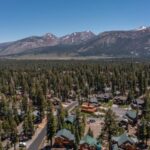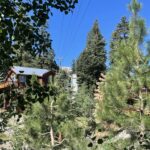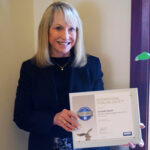$ 2,799,999
- Bedrooms
4 - Bathrooms
3.5 - Area
2889 sq ft - Number of Acres
0.23 - Year built
2005 - MLS #
240483 - Type
Single Family - Status
Active Under Contract
- Interested in this property?
Description
Location, location, location. Highly desired Graywolf subdivision with only ten custom home sites(in the project), located two blocks from Canyon lodge, three blocks from the Village. Enjoy this large sunny south facing corner with views of the Sherwin Mountains, 4 bedroom, 3.5 bath custom home. Numerous upscale amenities including a new metal roof in 2023, new solid maple hardwood flooring throughout in 2024, in-floor hydronic heating throughout including driveway and garage, gourmet kitchen with stainless appliances and knotty alder cabinets, stone paver driveway, travertine throughout, new outdoor spa, whole house surround sound system, whole house backup generator, large three car garage, large front and rear decks with views of Lincoln Mountain, beautifully landscaped and immaculate original owner maintained. Turn key move in ready to enjoy this coming ski season! Subject is part of the Graywolf HOA which pays for snow removal of street and driveways, private street maintenance, and insurance for common areas. For a 3D Walkthrough please visit: https://my.matterport.com/show/?m=eEDB33wsQHZ&brand=0
Virtual Tour
- Virtual Tour: https://my.matterport.com/show/?m=eEDB33wsQHZ&brand=0
Rooms & Units Description
- Master Bedroom Level: 2
- Bedroom 2 Level: 1
- Bedroom 3 Level: 1
- Bedroom 4 Level: 1
- Kitchen Level: 2
- Living Room Level: 2
- Dining Room Level: 2
- Breakfast Level: 2
- Den Level: 1
- Entry Level: 1
- Laundry Level: 1
Location Details
- County: Mono
- Area/Subdivision: Mammoth Lakes
- Subdivision: Graywolf
- Region: MAMMOTH LAKES
- Directions: Canyon Blvd. south on Forest Trail. Corner of Forest Trail and Twin Lakes.
Property Details
- APN: 031-250-001-000
- Vacant Y/N: No
- Lot Description: Cul-De-Sac,Corner Lot,Level
- New Construction Y/N: No
- Age: 19
Property Features
- Other Room: None
- Appliances: Dishwasher,Garbage Disposal,Refrigerator,Gas Range/Oven,Microwave,Range Hood,Trash Compactor,Washer,Dryer,Double Oven,Indoor Grill,Gas Oven
- Exterior: Frame,Wood Siding,Stone Veneer
- Interior Amenities: New Floor Cover,Hardwood Floors,Bar,Ceiling Fans,Vaulted Ceilings,Smoke Detector,Garage Door Opener,Walk In Closet,Cable,Surround Sound,Heated Floors,High Speed Access,Video Doorbell,Bathroom Mirrors,Wall Bracket Video/Audio,Soaking Tub,CO2 Detectors,Combustible Gas Detectors,Garage Storage,Sound System
- Basement: No
- Roof: Metal
- Furnished Y/P/N: Partial
- Heating: Propane,Solar Passive,Hydronic
- Cooling: None
- Gas: Propane
- Garage Capacity: Three
- Garage Type: Attached Garage
- Fireplace: Two,Fireplace Insert,Gas Log,In Living Room,In Primary Bedroom,EPA
- Porch/Patio: Open Balcony,Open Deck,Porch Open
- Laundry: Room
- Sewer: Public Sewer
- Water Heater: Propane
- Water Supply: Public Water
- Windows: Double Pane
- Window Treatments: Blinds
- Landscaping: Sprinkler System,Trees,Lawn,Wildflowers
- Orientation: South
Fees & Taxes
- HOA $: 125
Courtesy of
- Agent: Julie Raimondo
- Office: Matthew Lehman Real Estate
Disclaimer
Based on information from the Mammoth Lakes Board of REALTORS as of January 17, 2025. All data, including all measurements and calculations of area, is obtained from various sources and has not been, and will not be, verified by broker or MLS. All information should be independently reviewed and verified for accuracy. Properties may or may not be listed by the office/agent presenting the information.

