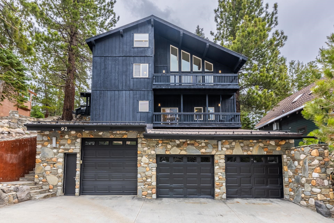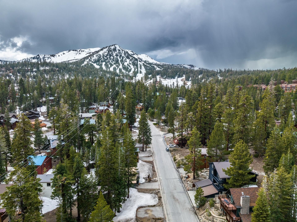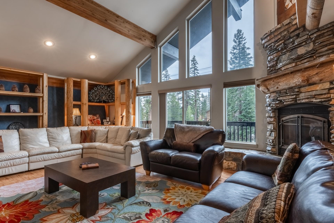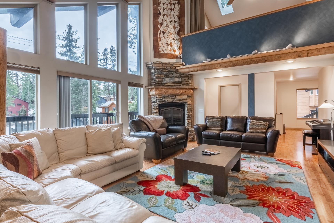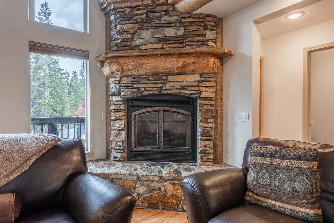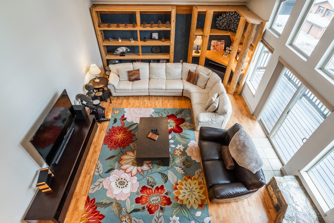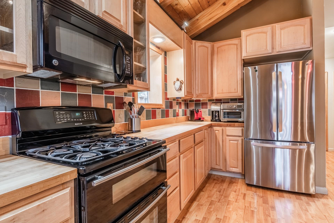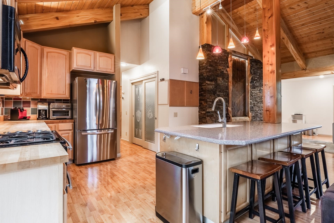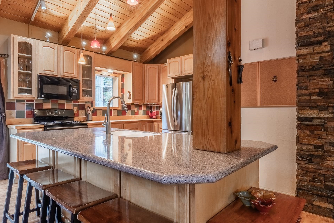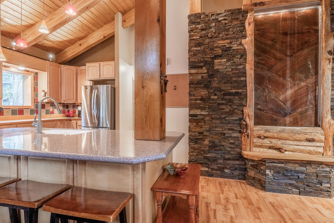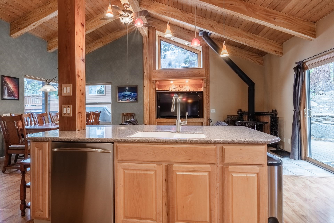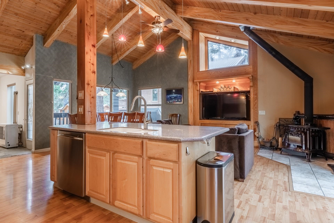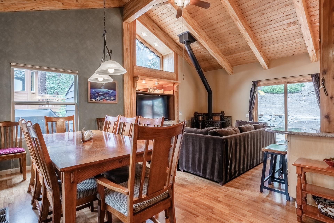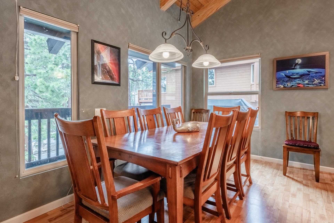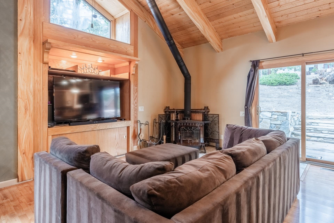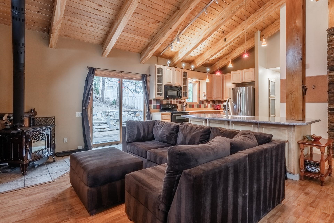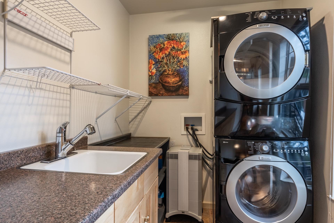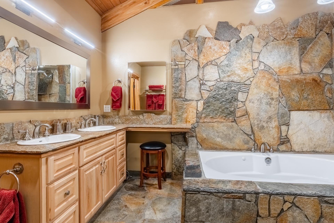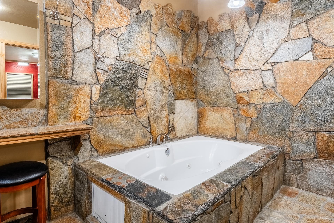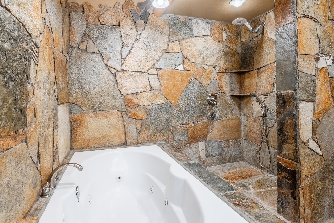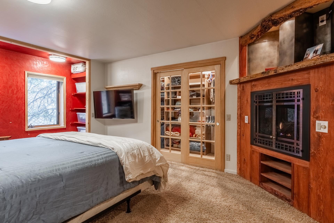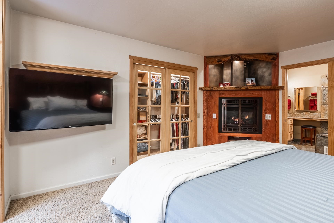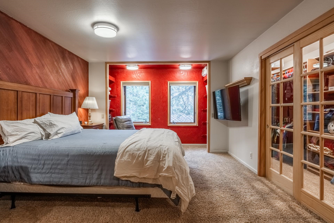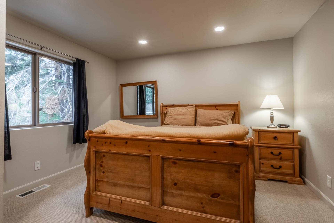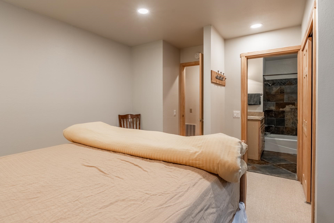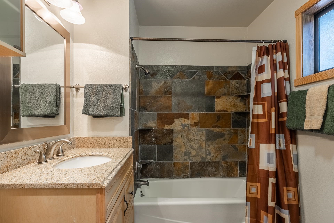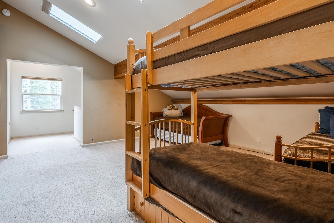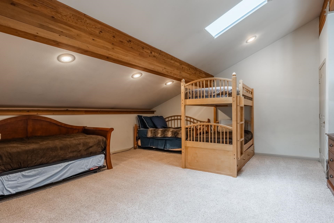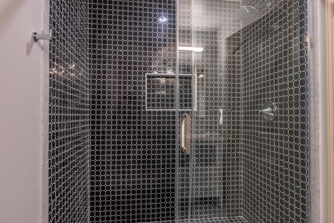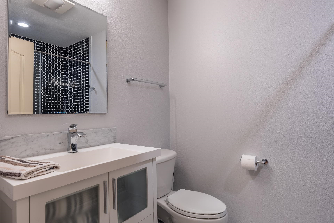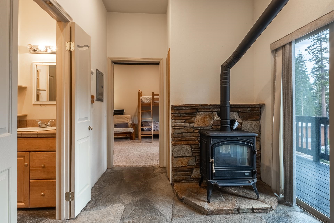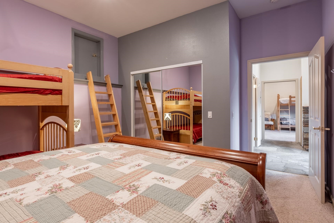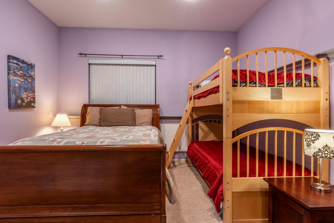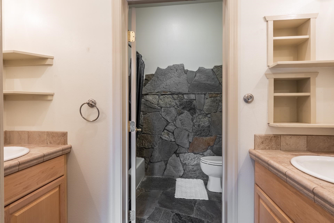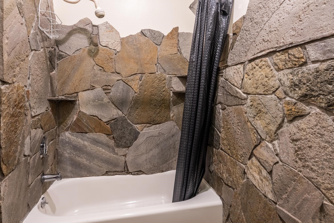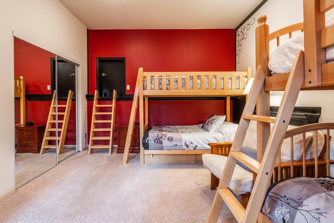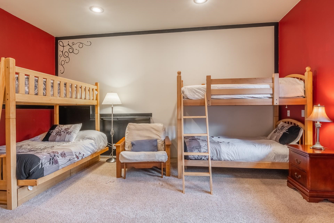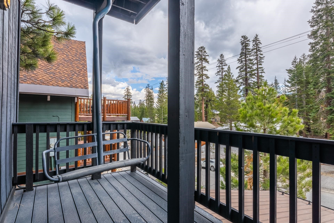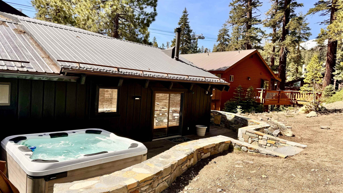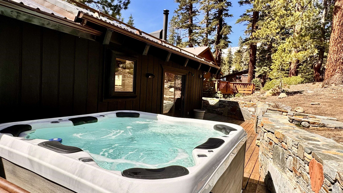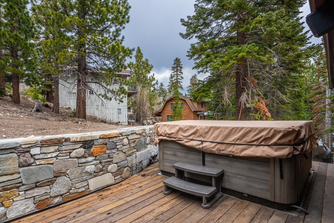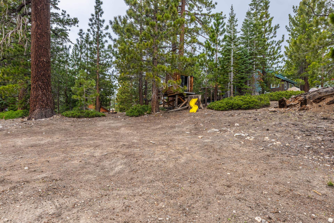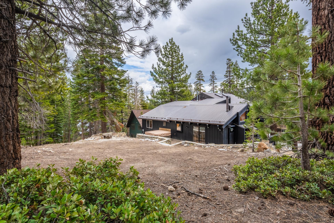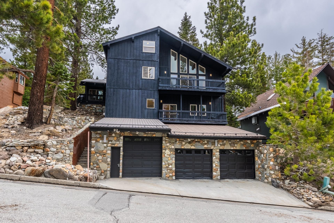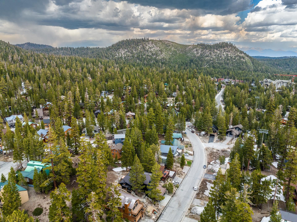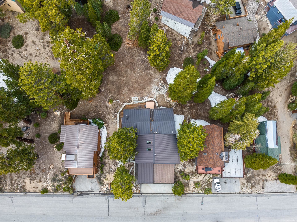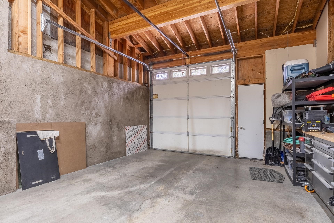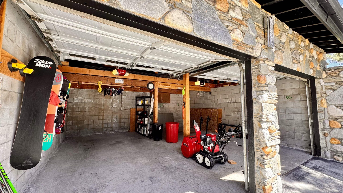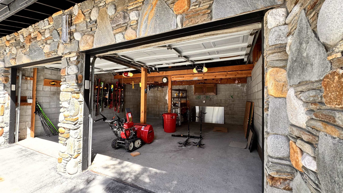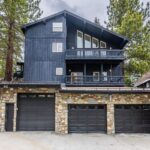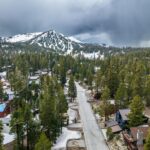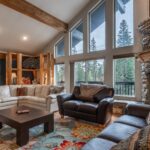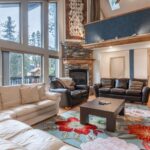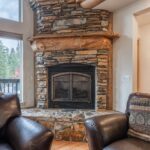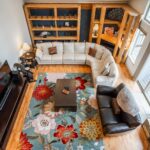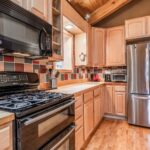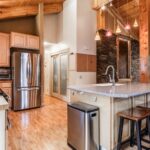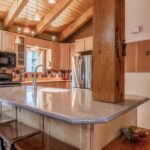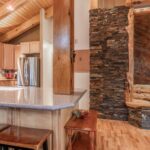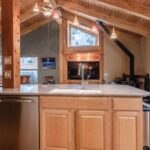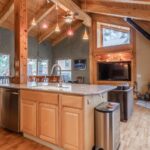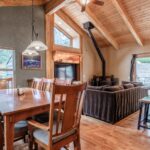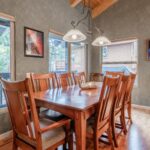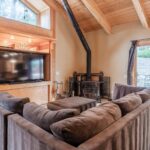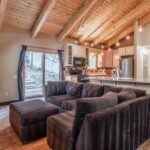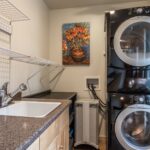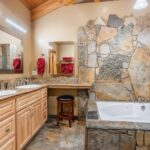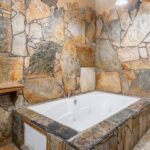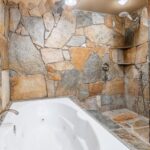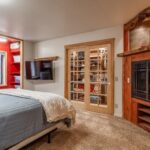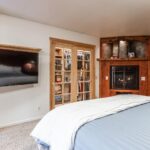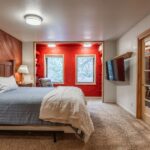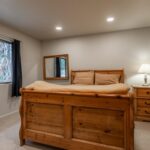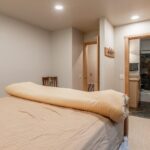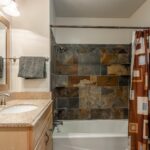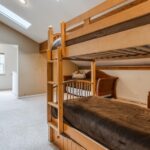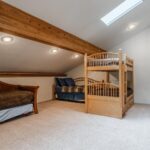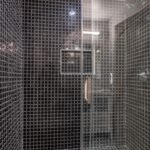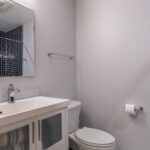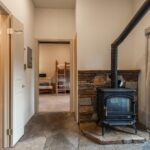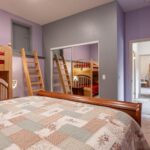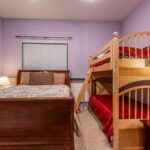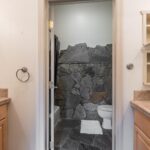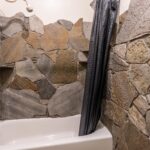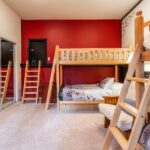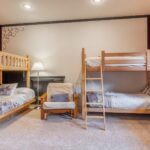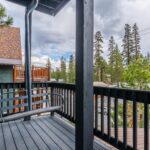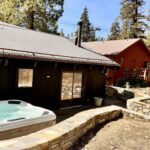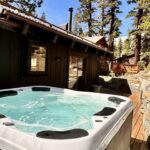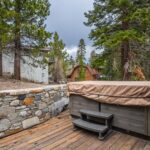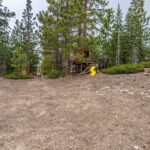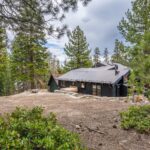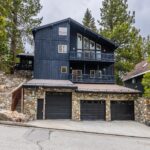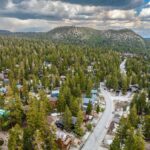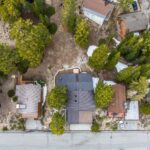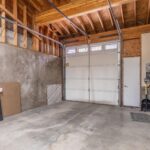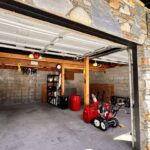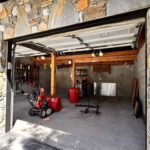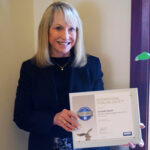$ 1,598,000
- Bedrooms
4+Loft - Bathrooms
4 - Area
3484 sq ft - Number of Acres
0.19 - Year built
1979 - MLS #
240260 - Type
Single Family - Status
Active Under Contract
- Interested in this property?
Description
Best deal in Mammoth Lakes! Take advantage of this huge price reduction for a secluded Mountain Haven, ideally located just a short stroll to The Village. With four stories, you can enjoy views of the Gondola passing by, and the Sierra Mountains in the background. This stunning contemporary property is sure to wow with an enormous loft, four bedrooms, four bathrooms, and a three-car garage. Truly a home large enough to welcome your family and guests. Local Randsburg rock flooring w/ accents throughout the home are complimented with log and slate ledger, 4 fireplaces, 3 balconies and a landscaped back terrace, hosting a large wifi controlled hot tub. The well-equipped kitchen features a wide island, stainless steel appliances, a walk-in pantry and is situated in the Great Room offering the ideal space for hosting. Relax while listening to the decorative custom copper wall-waterfall and wood burning fireplace in the Great Room. Or, sit by the propane fireplace in the spacious living room which overlooks the Sierra Mountains and watch the Gondola go past. A walk-in closet, a propane fireplace, a soaking jet tub, and a walk-in shower are features of the spacious primary en suite bedroom. Efficient dual heating system, 2 water heaters, heated gutters, vaulted ceilings and beyond ample storage for all your seasonal toys. This home is a must see.
Virtual Tour
- Virtual Tour: https://my.matterport.com/show/?m=mqkc4mDnGJf&mls=1
Location Details
- County: Mono
- Schools: MUSD
- Area/Subdivision: Mammoth Lakes
- Subdivision: Mammoth Slopes III
- Region: MAMMOTH LAKES
- Directions: Turn left on Convict from Canyon Blvd. House will be on the right.
Property Details
- APN: 031-130-030-000
- Vacant Y/N: Yes
- Lot Description: View,Upslope
- Property Condition: Remodel
- New Construction Y/N: No
- Age: 45
- Terms: Cash,Conventional,FHA,VA
Property Features
- Other Room: Family Room
- Appliances: Dishwasher,Garbage Disposal,Refrigerator,Gas Range/Oven,Microwave,Washer,Dryer,Double Oven
- Exterior: Wood Siding
- Exterior Amenities: Concrete Driveway,Free Stand Hot Tub,Paved Street,Gutters
- Interior Amenities: Hardwood Floors,Tile Floors,Carpet,Window Coverings,Jet Tub,Ceiling Fans,Vaulted Ceilings,Smoke Detector,Garage Door Opener,Walk In Closet,Cable,High Speed Access,Bathroom Mirrors,Wall Bracket Video/Audio
- Basement: No
- Roof: Metal
- Furnished Y/P/N: Partial
- Heating: Propane,Dual,Forced Air,Kerosene/Oil
- Cooling: None
- Gas: Installed,Propane
- Garage Capacity: Three
- Garage Type: Attached Garage
- Fireplace: Three or More,Free Standing,Wood Stove,In Living Room,In Family Room,In Primary Bedroom,Masonry,EPA,Other/See Remarks
- Porch/Patio: Covered Deck,Covered Entry,Open Balcony,Open Deck,Open Patio
- Laundry: Main Level,Room
- Sewer: Public Sewer
- Water Heater: Propane
- Water Supply: Public Water
- Windows: Double Pane,Vinyl Clad
- Window Treatments: Blinds,Curtains
- Landscaping: Sprinkler System,Trees,Outdoor Lighting,Wildflowers
- Orientation: South
Miscellaneous
- Warranty Program: Not Offered
Courtesy of
- Agent: Julie Thompson
- Office: Mammoth Sierra Properties
Disclaimer
Based on information from the Mammoth Lakes Board of REALTORS as of February 21, 2025. All data, including all measurements and calculations of area, is obtained from various sources and has not been, and will not be, verified by broker or MLS. All information should be independently reviewed and verified for accuracy. Properties may or may not be listed by the office/agent presenting the information.

